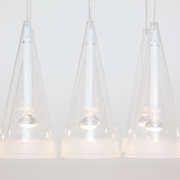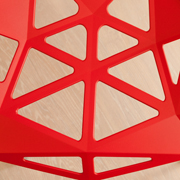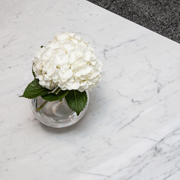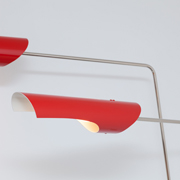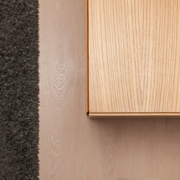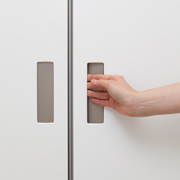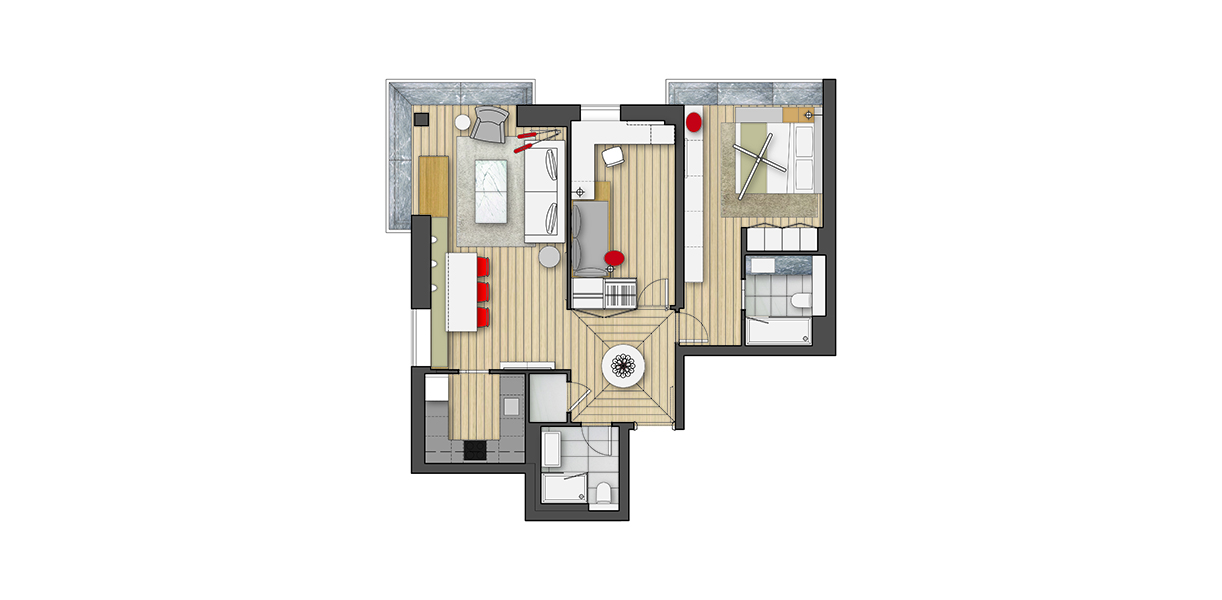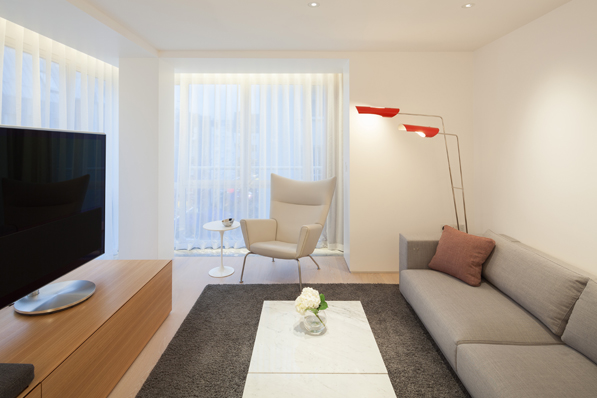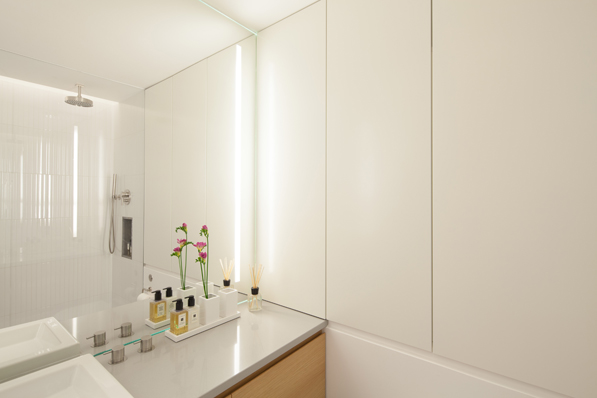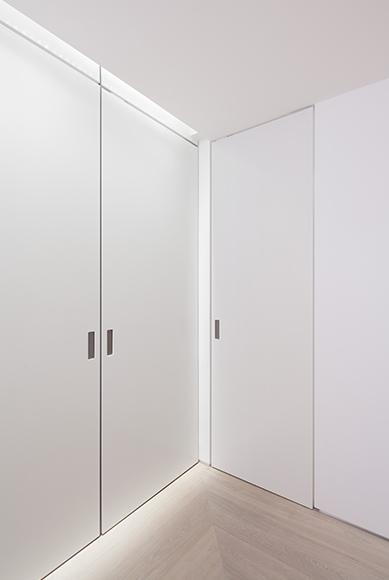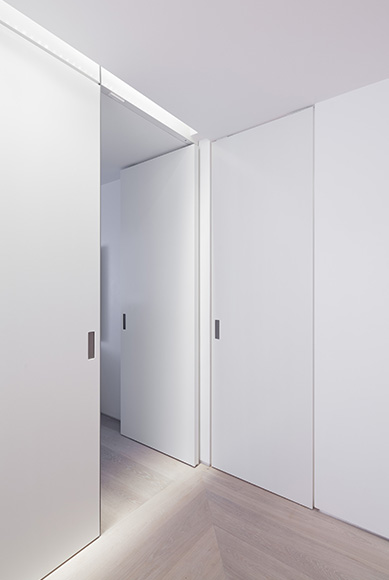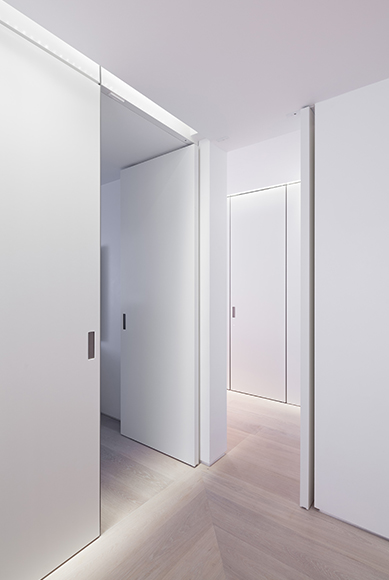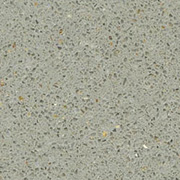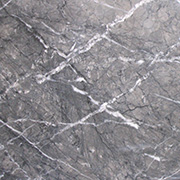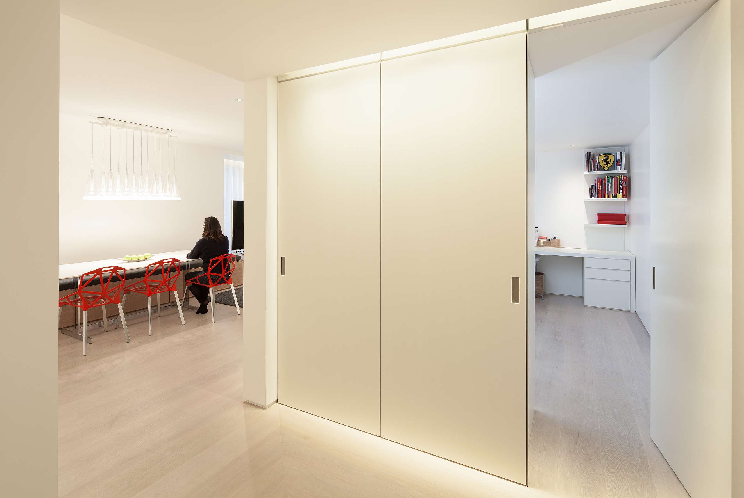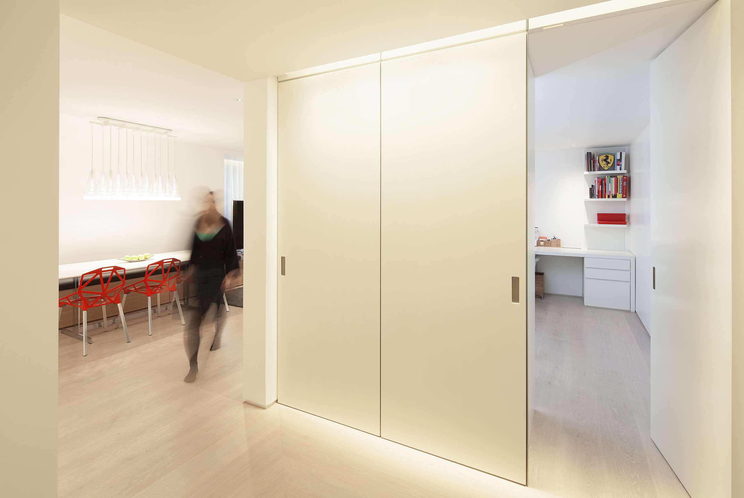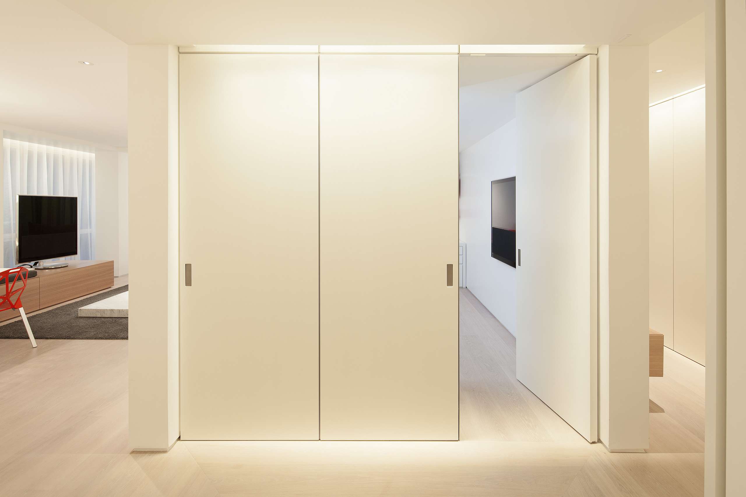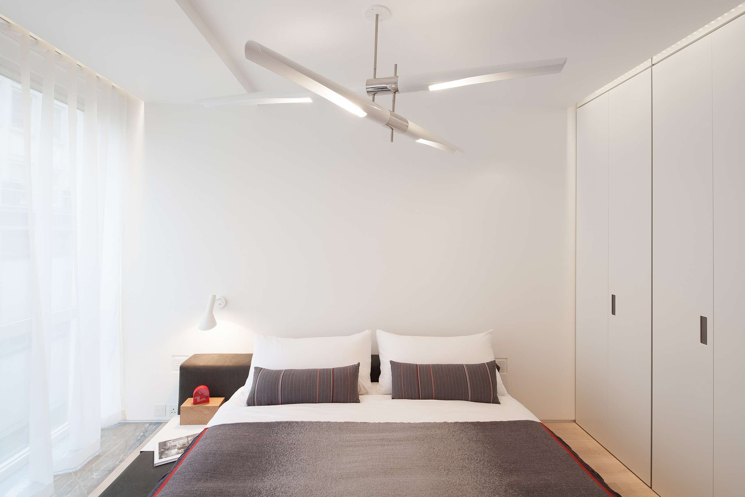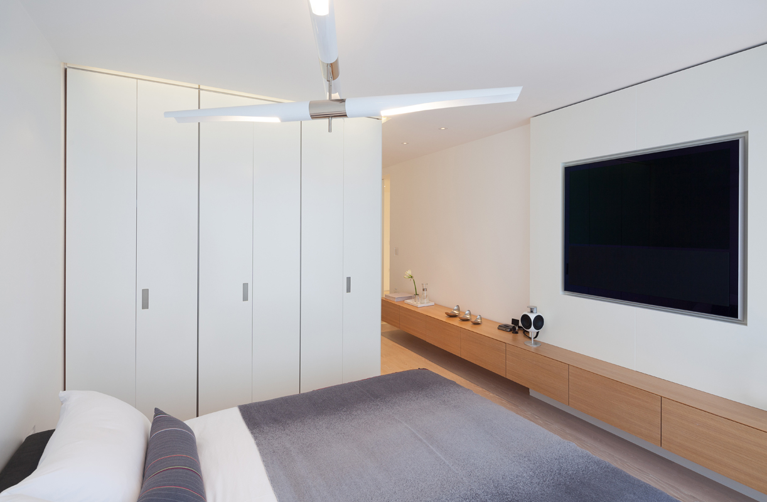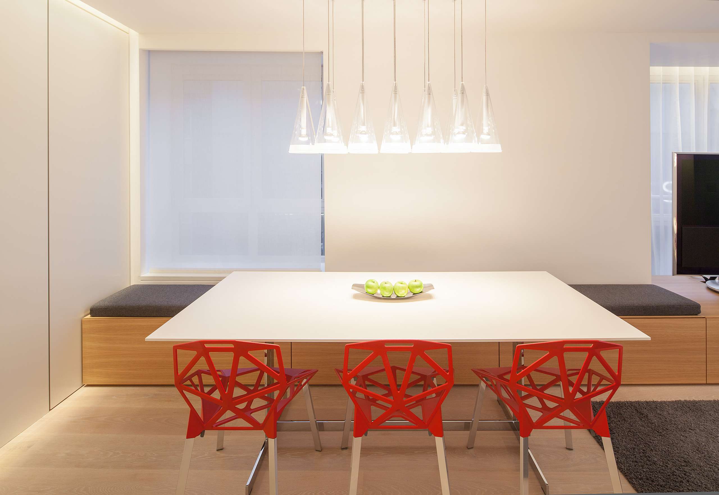Westminster Apartment
London, England
Location: Westminister, London
Project Type: Interior Refurbishment
Appointment: Interior Design, selection of furniture, fixtures and fittings
Size: 860 sq ft / 80 sq m
Project Status: Completed
Collaborating Architect: Krause Architects
Photos: Quintin Lake
A calm sanctuary within vibrant London location
This compact two-bedroom apartment was intended as a London base for an international client, who is normally resident overseas but a frequent visitor to the UK. Located next to Selfridges department store, it provides a calm sanctuary within this vibrant central location. The brief was conceived as a comfortable pied-à-terre that embodies the owner’s fondness for hi-tech gadgetry, whilst still retaining a classic minimalist feel.
The concept for the apartment was to maintain clean minimal geometry and detailing, by carefully integrating and concealing all services and AV equipment into the wall and ceiling surfaces. All wet areas and service spaces such as bathrooms, kitchen, utility room, and wardrobes are totally concealed behind full height wall panels leaving principal spaces such as living room and bedrooms visually undisturbed.

Materials and Furniture
The material colour palette for the interior spaces is limited to whites and greys with a white oak floor, complemented by accents of brushed steel and lacquered ‘Ferrari’ red used on select pieces of loose furniture and lighting.
Custom built-in furniture pieces such as a bench, desk, and daybed were specifically designed and manufactured for the project, and are complemented with classic modernist pieces by notable designers such as Hans Wegner and Arne Jacobsen and more contemporary furniture pieces by Konstantin Grcic and Piero Lissoni.
