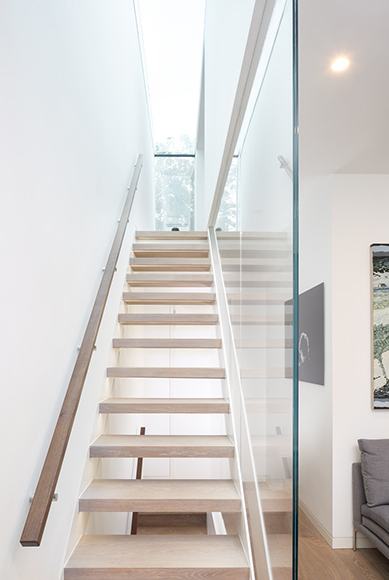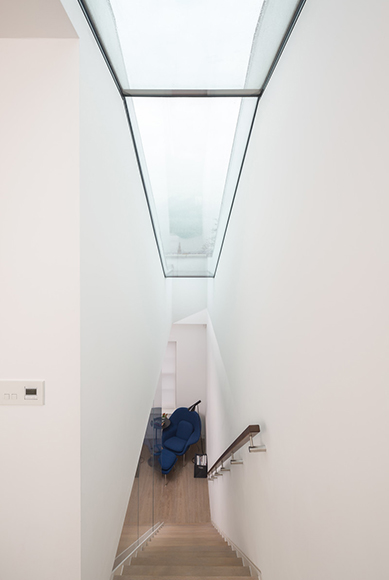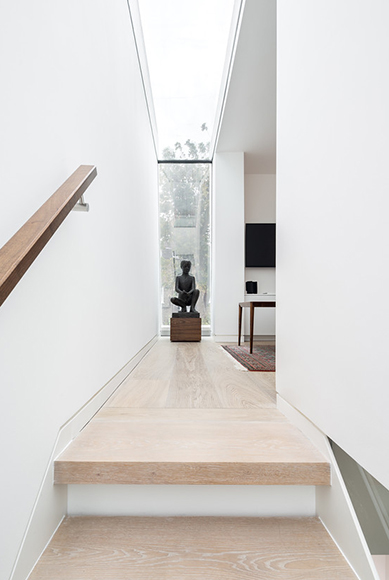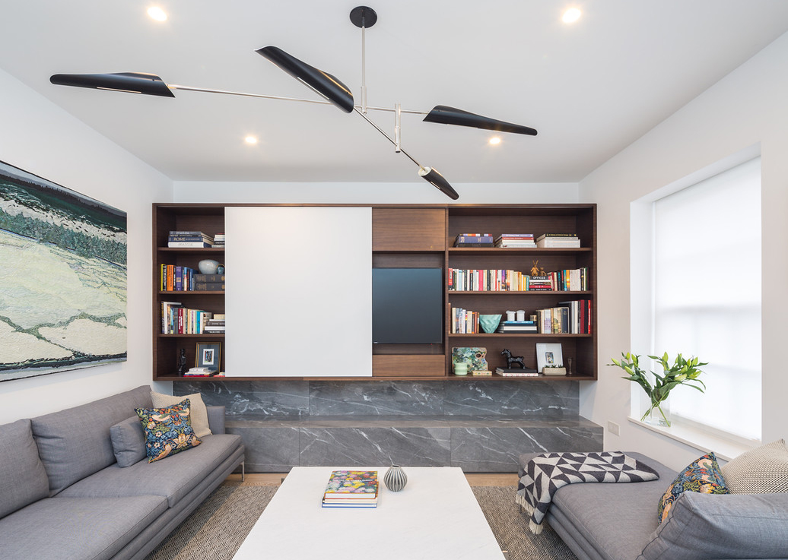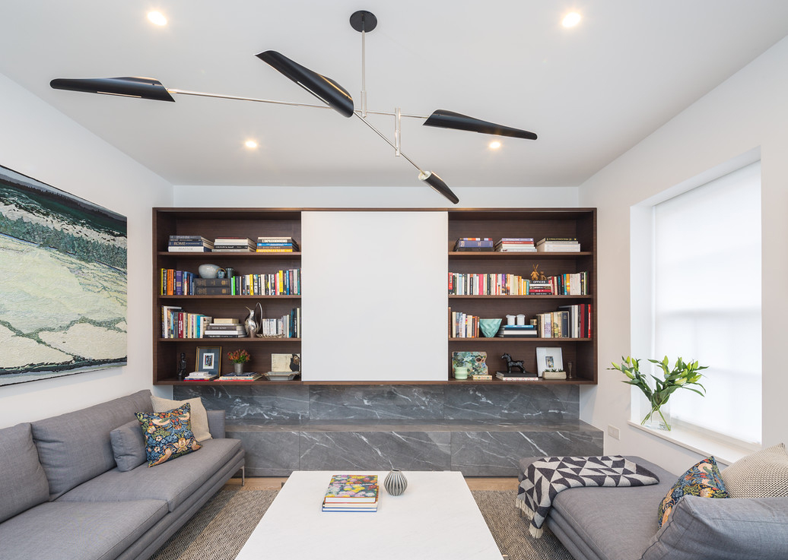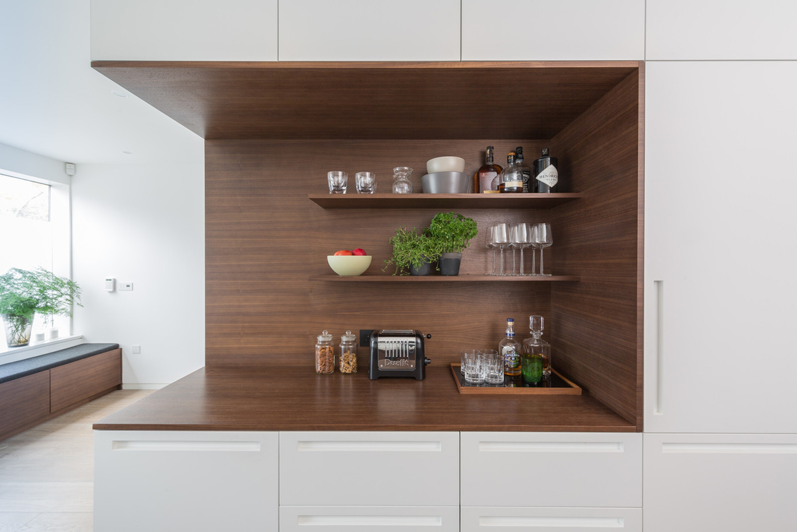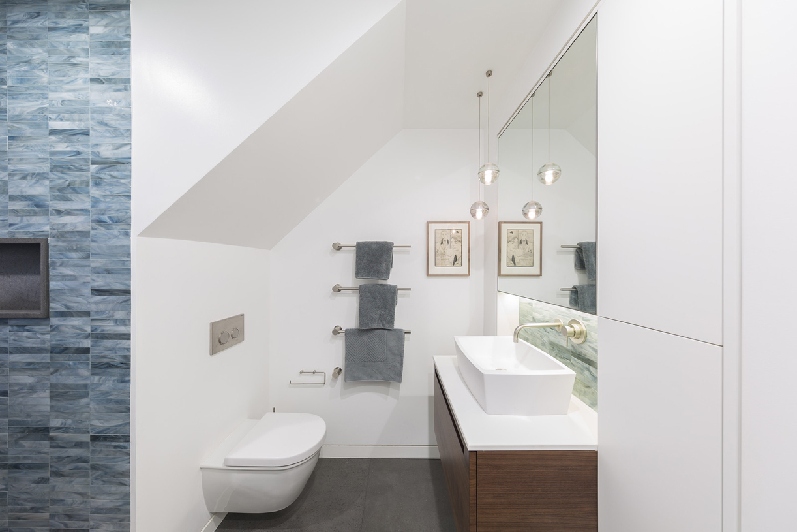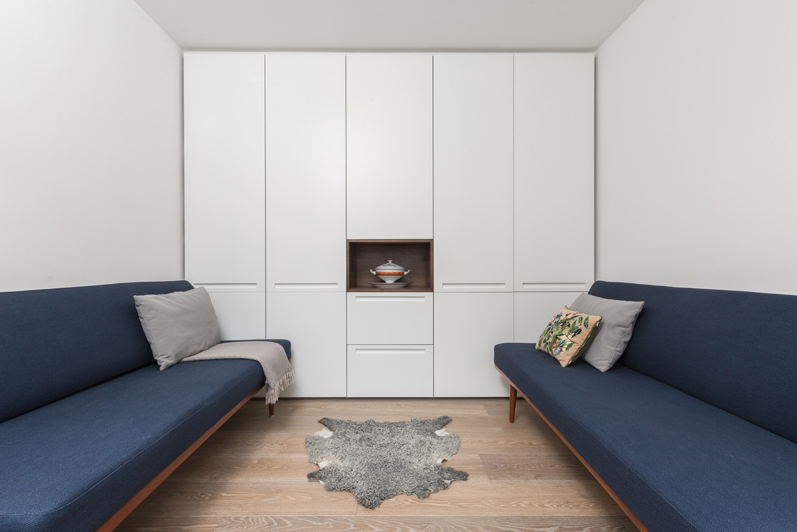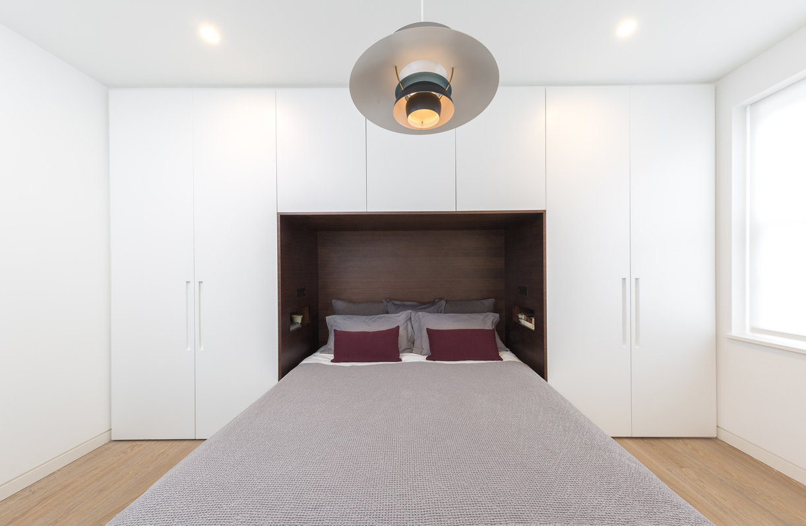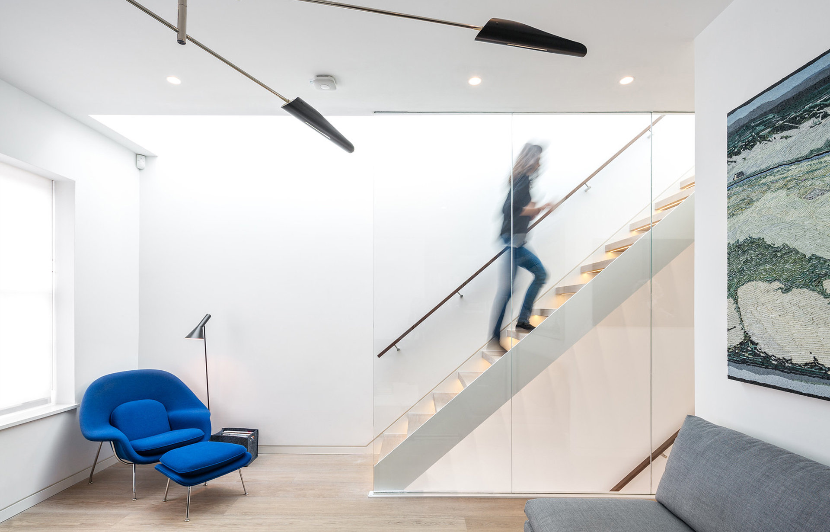Islington Townhouse
London, England
Project Type: Complete Refurbishment
Appointment: Architecture, Interior Design, site supervision,
selection of furniture, fixtures, fittings and artwork
Size: 1,050 sq ft / 100 sq m
Project Status: Completed
Photos: Matt Livey
Minimalist, fresh and clean with abundance of natural light
Though the general arrangement and external appearance of this north London residence remained largely unchanged, the building was extensively remodelled internally to generate taller floor to ceiling heights, uninterrupted by beams and downstands, creating a more spacious family home with bespoke fixtures and fittings throughout, and an extensive roof terrace with panoramic views across London.
The residence has a locally listed façade which was completely rebuilt in accordance with Conservation guidelines, whilst upgrading insulation and incorporating discrete security features. Internally the space is organised over 3 levels – ground, first and second floor – connected by a single feature staircase which runs along a party wall.
The main entrance at ground floor leads on to an open foyer space with custom show kitchen and dining area beyond with built-in seating and storage. A further reception space which serves as a guest suite with associated bathroom, is located to the rear of the building.
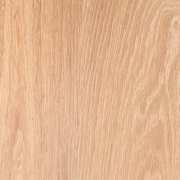
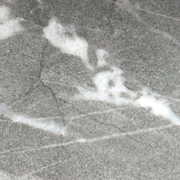
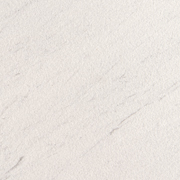
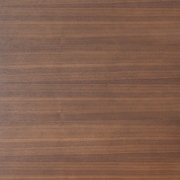
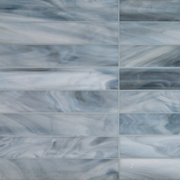
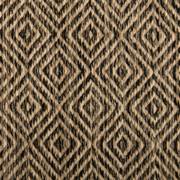
Materials and Furniture
With white oak timber floors throughout and bespoke furniture, fixtures and fittings in walnut veneer and white lacquer, the interior design presents a seamless and continuous sequence of spaces all connected by the feature staircase.
The stairs are topped by a large clear glazed skylight spanning the entire residence from front to back and wrapping down the rear façade, providing natural daylight and views of existing mature trees at canopy level.
At first floor level the main living room is located at the front of the residence with views to the west, and features a bespoke storage wall in walnut veneer and blue savoy stone, creating a centrepiece for this central family space. On the opposite wall the staircase continues up with open timber treads to second floor level.

Interiors
The master suite is located on the first floor towards the rear of the house and overlooks a quiet residential mews development to the south. Leading off the master bedroom, a generous en-suite bathroom with motorised skylight is accessed directly from the master bedroom.
Uha interiors designed all built-in furniture and millwork elements, such as cupboards, wardrobes, headboards, which were custom made for the project, and are complemented with contemporary pieces by Fritz Hansen, Knoll and Zanotti together with architectural light fittings by David Weeks and Louis Poulsen.
A home office and entertainment room is located on the second floor, featuring a bespoke wraparound desk and media storage unit, and floor to ceiling glazing providing views to one of London’s finest Georgian squares. A generous external roof terrace with timber decking and built-in barbeque facility is accessed from this upper floor. This elevated vantage point, boasts extensive views across London, including the Shard to the south and the spire of the nearby St Andrew’s Church to the west.
