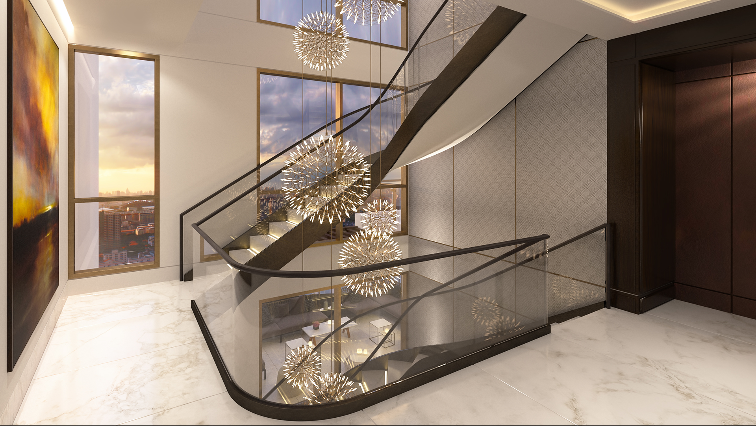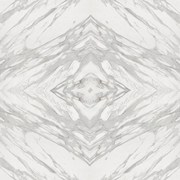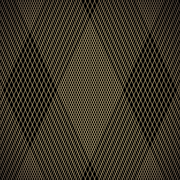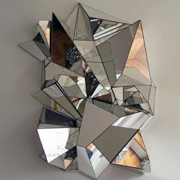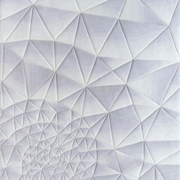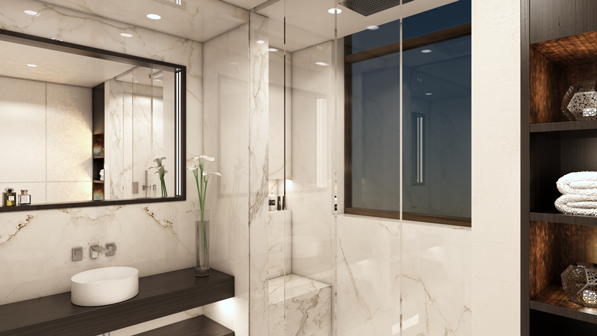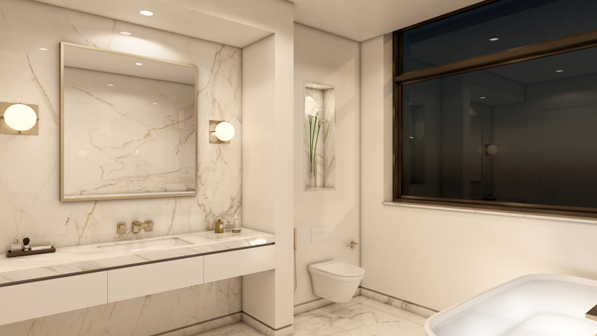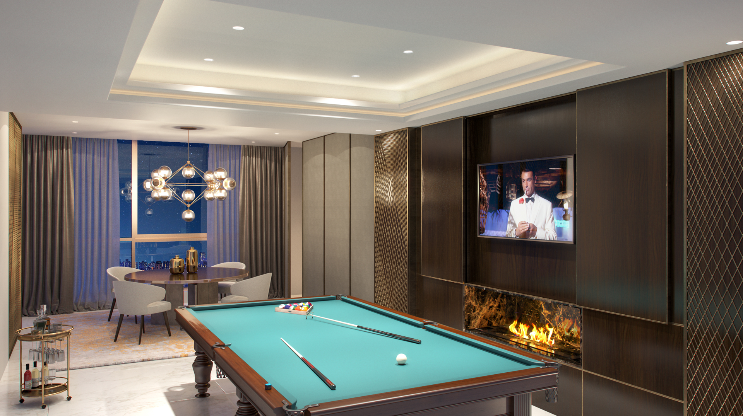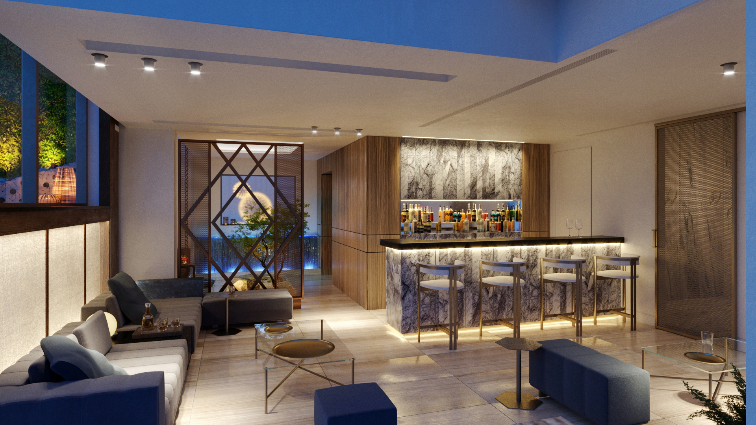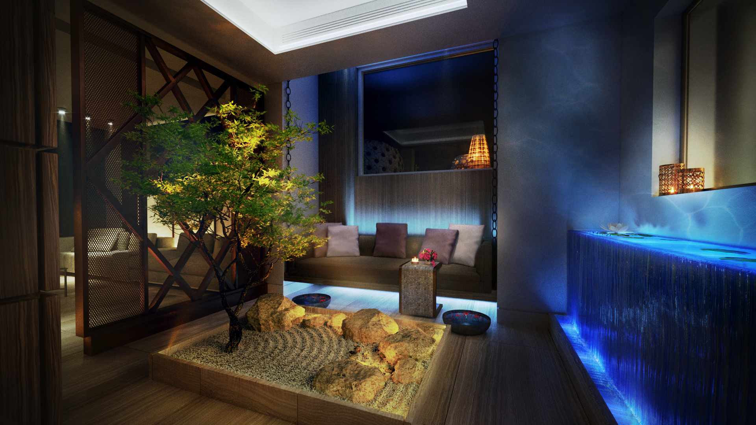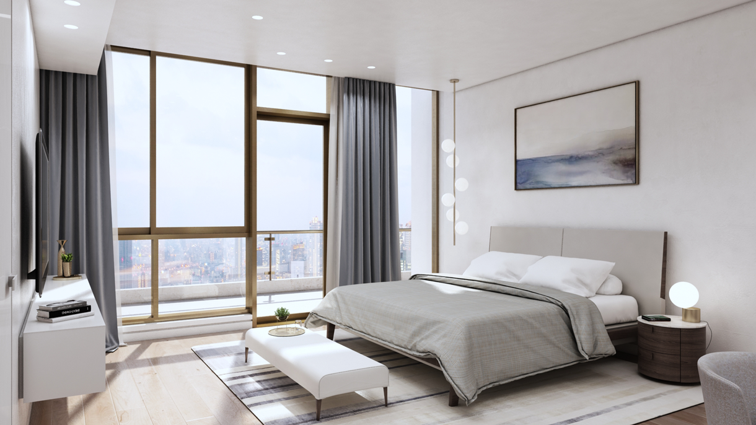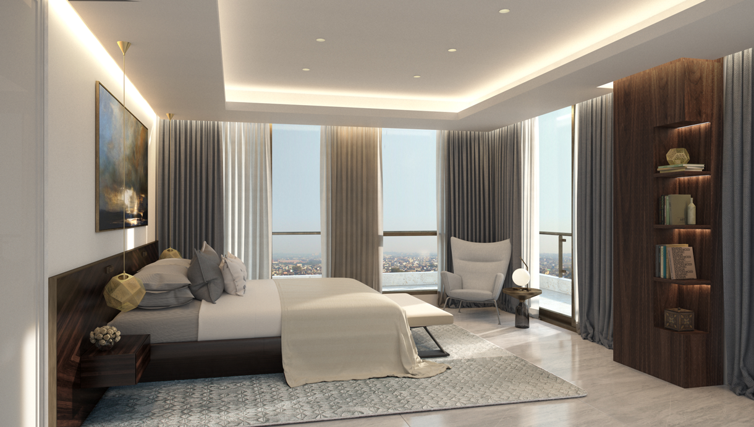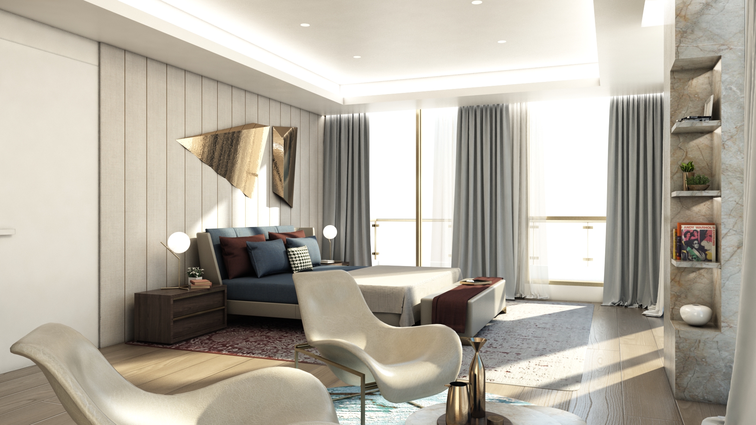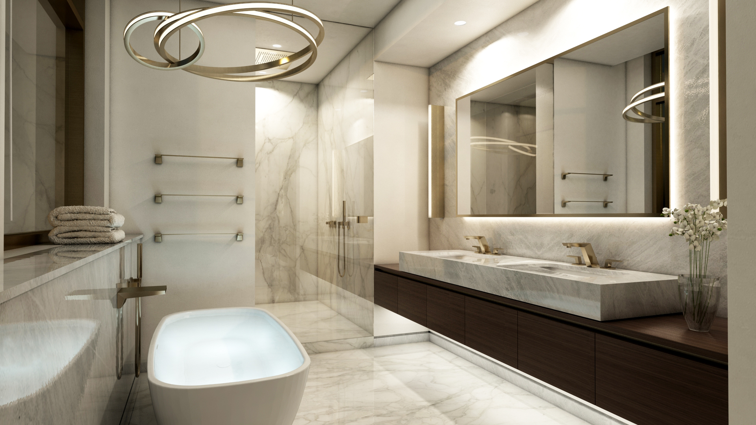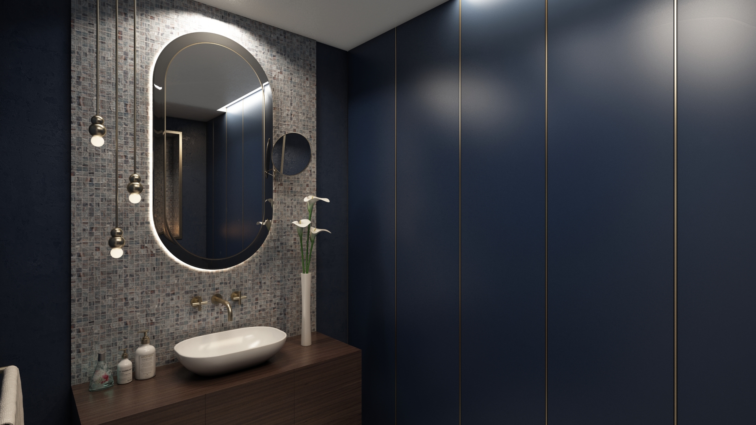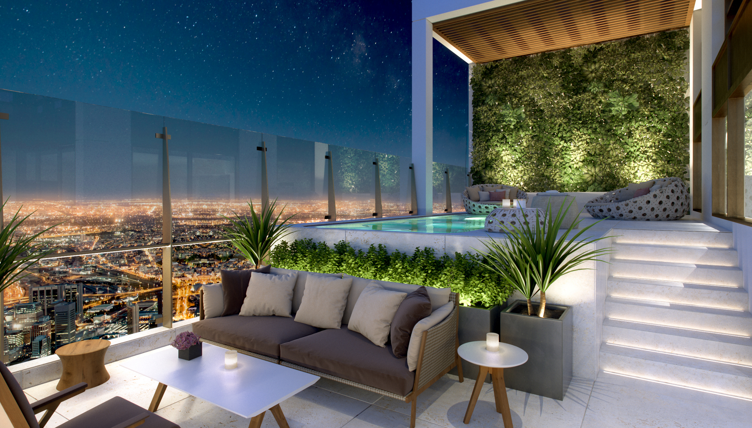'Golfestate' Triplex Penthouse
Gurgaon, India
Client: Undisclosed
Project Type: New build residential tower
Appointment: Interior Design including Construction Documentation
Size: 6,400 sq ft / 600 sq m
Project Status: Tender complete
Timeless • Elegant • Sophisticated
UHA’s scope comprised detailed interior design with full construction drawings for all interior spaces of this triplex apartment, and specifications for all fixtures, fittings and equipment including loose furniture. The interior spaces designed as a pied-at-terre for a young entrepreneur were conceived around the theme of James Bond with an elegant, playful and timeless mix of cotemporary and classical languages with clean lines and rich materials. Tailor made for comfort and entertainment with careful attention to detail and seamless integration of the latest technology and gadgetry in terms of Lighting, AV / IT / Home Automation and mechanical equipment.
The penthouse layout is arranged around a grand central staircase with formal areas to the lower floor, private areas (bedrooms etc.) to the intermediate level and entertainment spaces worthy of 007 to the upper floor and roof terrace. The scope areas comprised of reception and living spaces, a formal dining room and kitchen, owners study / private office, master suites, including walk-in dressing rooms, en-suite bathrooms, secondary bedrooms, guest suites with associated terraces; entertainment spaces including games room, wine cellar and tasting room, rooftop bar, lounge and associated pool terrace.

